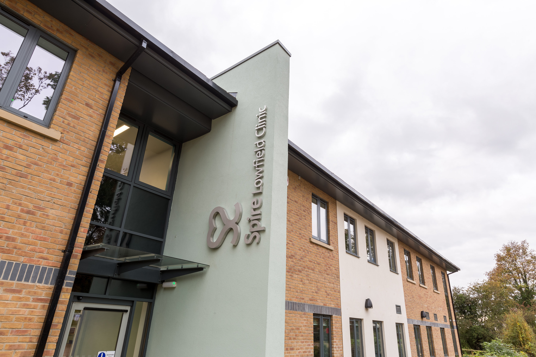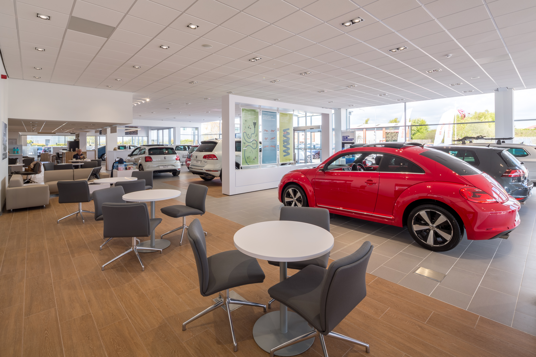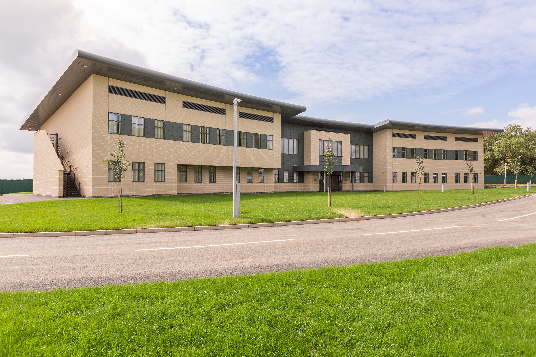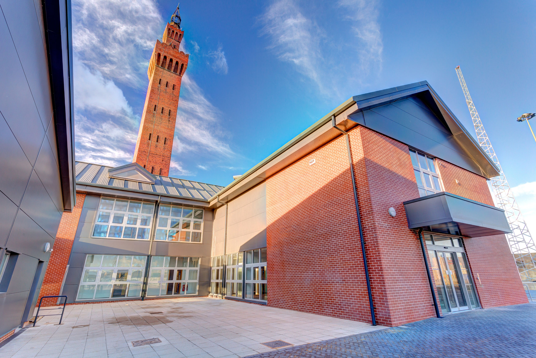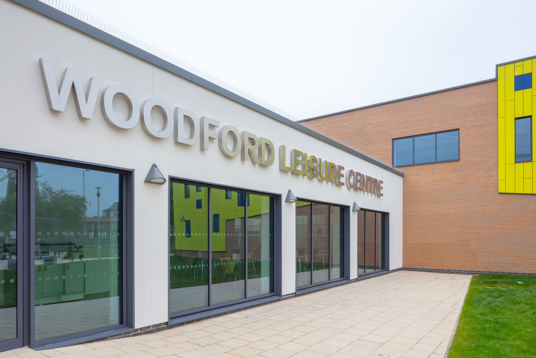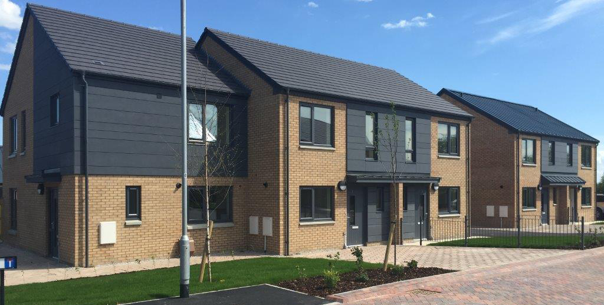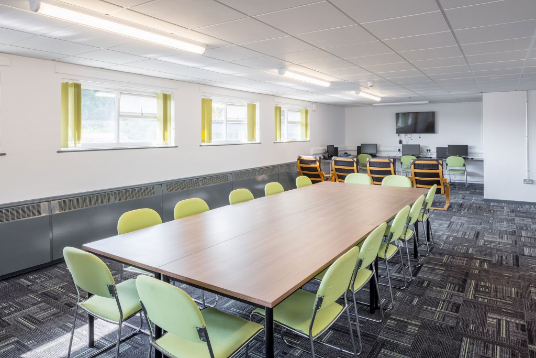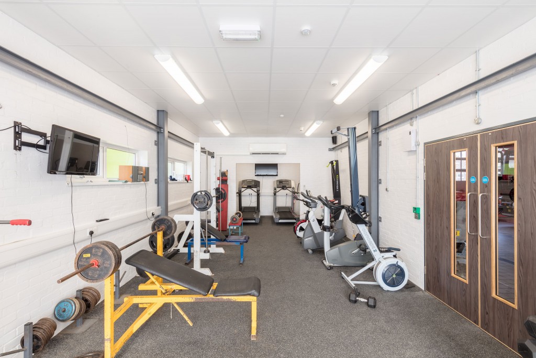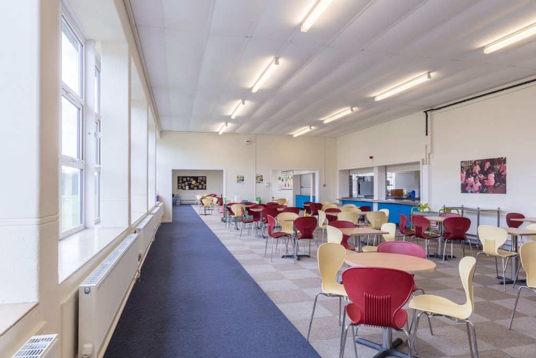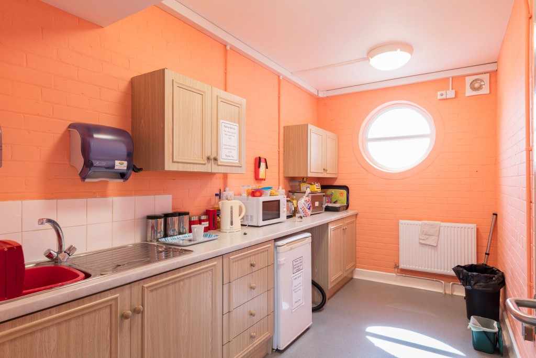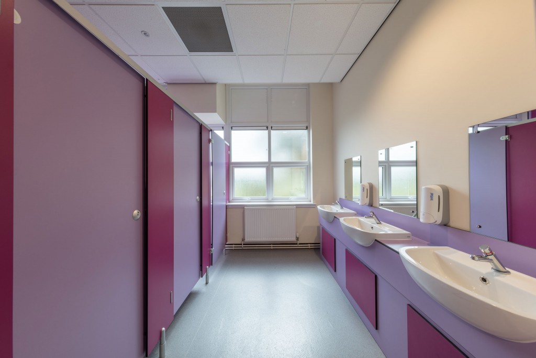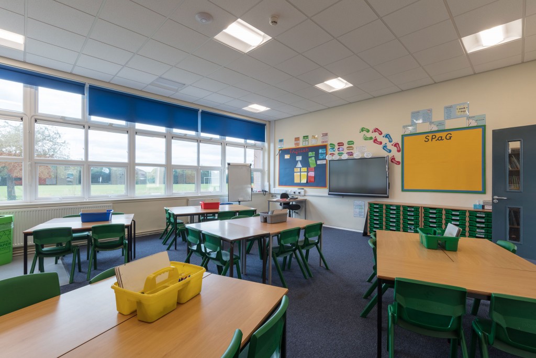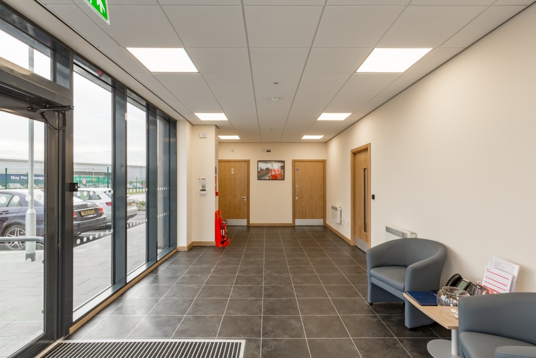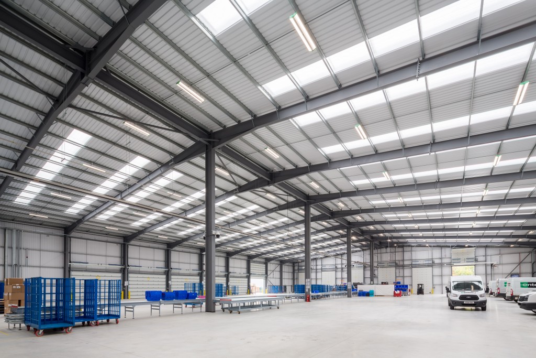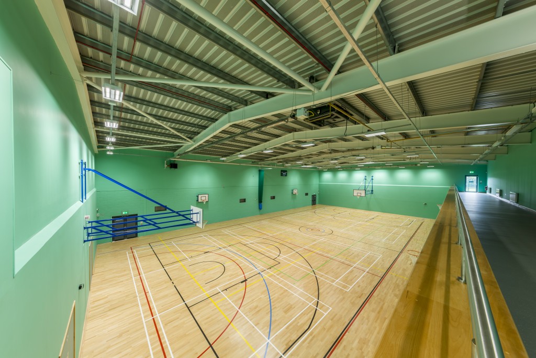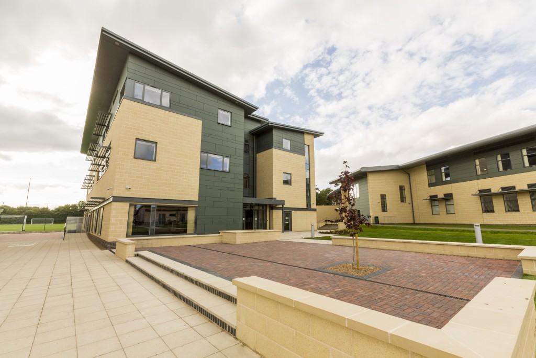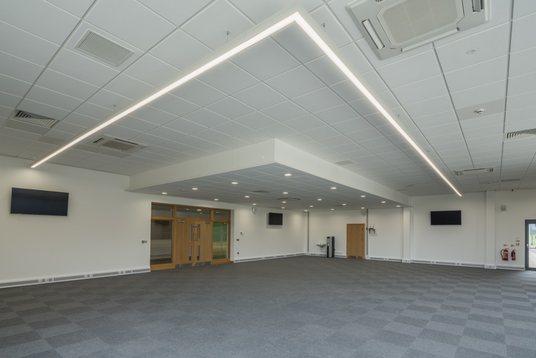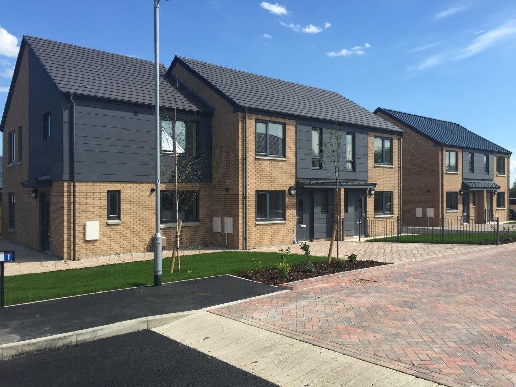This is a new build project to enlarge Norton Community Primary School to accommodate the increasing number of pupils. The new satellite building on Langton Road is for year 5 and 6 pupils and staff, and is located a quarter of a mile away from the main school site on Wood Street.
The new structure was built onto an existing building, formerly Brooklyn House, owned by North Yorkshire County Council (NYCC) and previously used as a venue for the delivery of youth and community services; this is being refurbished inside and out to be part of Norton Community Primary School. Overall, the new school building contains six classrooms for pupils in years 5 and 6, along with all the other facilities required for a successful modern school including reception, library, staff room and administration area, IT suite, kitchen and dining area and teaching kitchen, and toilet block. To the outside there is a playground and a large sports field.
On 5th August 2017, Site Manager Dave McCorrie was presented with an award for the achievement of 10 tonnes of recycled wood waste on the Norton project.

